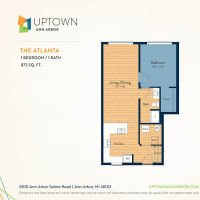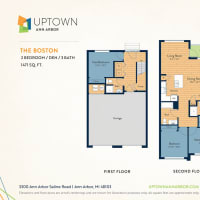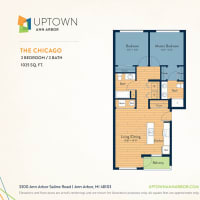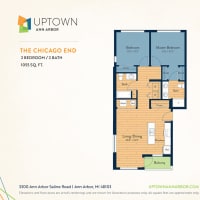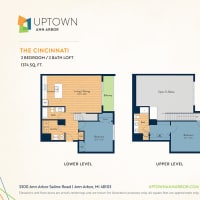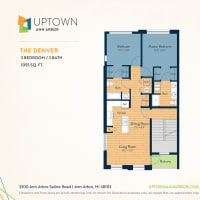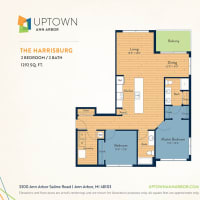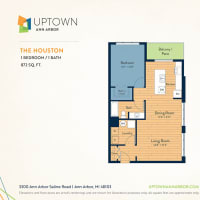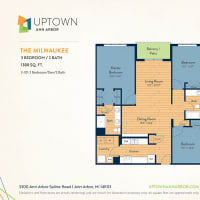Our Floor Plans
Uptown Ann Arbor offers one, two, and three bedroom apartments, lofts, and townhomes ranging from 872 to 1,836 square feet. Check out all of our floor plan options below to find your new home! For your convenience, printable floor plans are available in PDF format and can be found on each floor plan card after selecting the desired apartment size.
Short term, furnished apartments with flexible lease terms may be available at this location. For details, availability and pricing, contact a furnished housing specialist at 248-888-9179 or email beztaksuitestays@beztak.com.


Any unit denoted as "ADA" is compliant to the requirements of the Americans with Disabilities Act and may offer features different from other apartment homes within the community.

